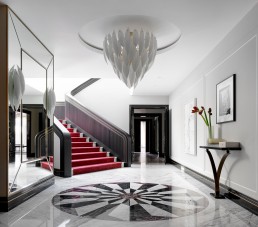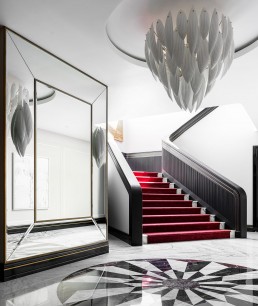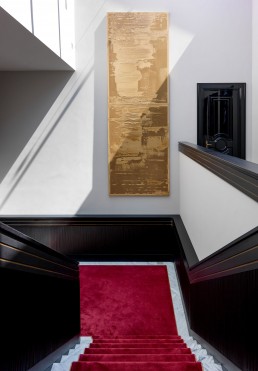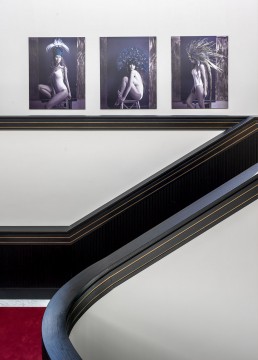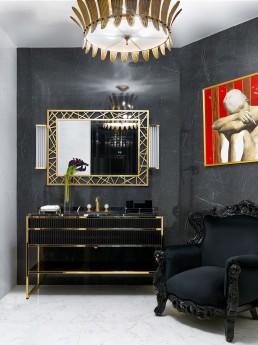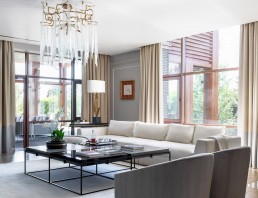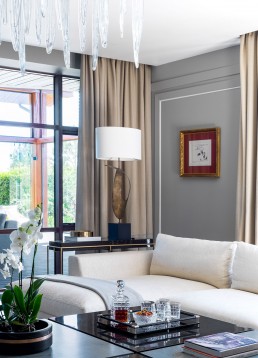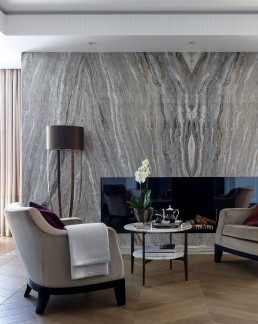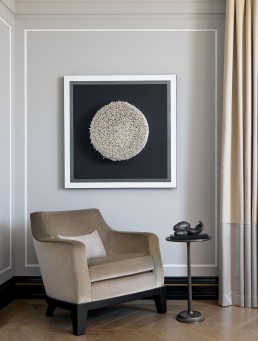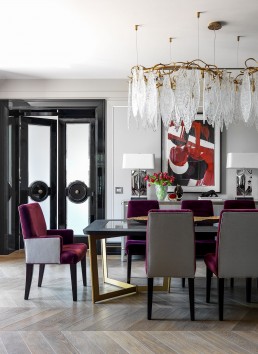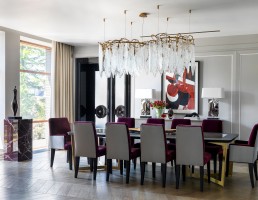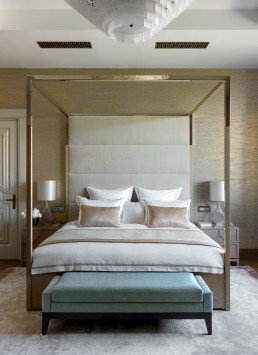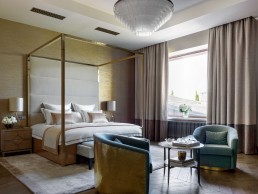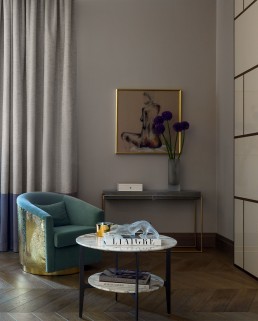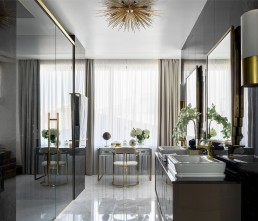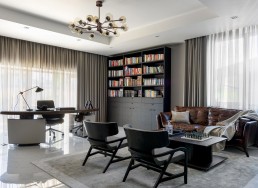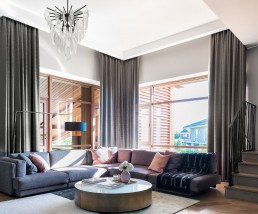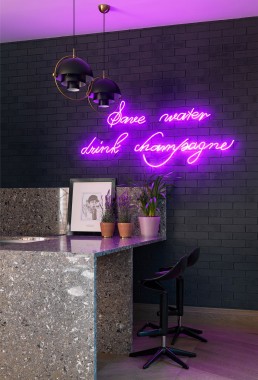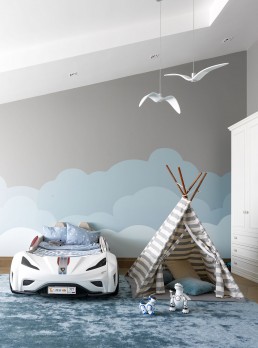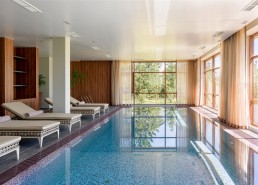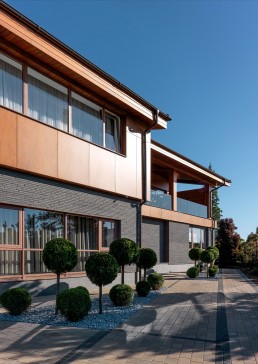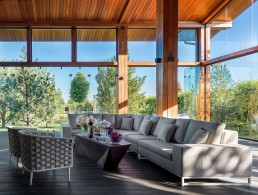Royal collection - interior project of the countryside house in Moscow of the star family
Interior of the country house of TV presenter and fashion blogger Milana Koroleva in full FIFTH AVENUE completion
The house in a picturesque cottage village of an impressive size was presented by the husband of the famous blogger and social diva Milana Koroleva as a gift: it was necessary to make a serious redevelopment, as well as add the upper floor and terrace, to think over the style of the interior. Milana addressed several designers, but their ideas and projects did not fit her requirements, so she decided to take up the task herself — with the help of a proven foreman and the design gallery FIFTH AVENUE which helped her to develop the interior concept and furnish the house.
First, the hostess decided on the purpose of the functional areas. On the ground floor there were supposed to be common areas — a living room, kitchen, large hall, as well as her husband’s office and a guest bedroom, and a mini-SPA with a swimming pool and a gym. On the first floor – a master bedroom, a large area for the younger son and a home cinema-theater. And the second floor or “penthouse” as it is jokingly called, was taken by the eldest daughter. The interior of the house is an elegant modern neo-classics in black and white graphics the the base, generously mixed up with gray with deep red accents. It organically combines items of famous brands with more rare and niche: Promemoria, Minotti, JNL, Porta Romana, Serip, Frato, Flexform, Meridiani, Maxalto, Casamilano, Arterios and others, a lot of natural marble and black lacquer with brass trimmings. The main hall with its impressive luxury marble staircase sets a coloristic rhythm to the entire house, defining it as a “design boutique hotel”, as the owners like to call it. And even the bathrooms of all family members in the house are also designed in black and white.
The family loves to host guests and organize parties, so Milana planned her house in such a way that it was convenient to sit with friends and play Rummikub or Mafia and have fun with a large noisy company. Porch divided into two areas: one is completely open with fireplace and armchairs where you can sit cool fall evening, wrapped in blankets, and the second is a conditional extension of the living room (there is sofa area, open kitchen with grill and huge dining table). To spend time on the veranda and in bad weather, Milana came up with the idea of making walls of thick glass that are almost invisible and completely open. This is not an easy design idea which was implemented by Match Architects.
Owners’ passion for contemporary art began with this project, in which the FIFTH AVENUE gallery played a significant role: our consultations and selection of art ended up with the works by Picasso and Juan Miro are adjacent to the installation of Gleb Skubachevsky, who models objects resembling extraterrestrial organisms on canvas, and with art painting by Bruno Moinard, who makes collages in oil and gouache. In the main hall there is a big white painting by the French artist Sand Breton, and a high wall in the two-light space is occupied by a five-meter art work by Pierre Bonnefille. “I fell in love with his Bronze series, but there was no art work of the right size available, and we spent a very long time trying to persuade the Maestro to make a special one,” – recalls Milana. Bonnefille agreed and created a diptych of two canvases from bronze mesh and oil. The hostess of the house not only collects the works of artists, but also becomes their muse of inspiration. So, the Frenchpainter Francois Sahuc made three paintings dedicated to Milana Koroleva, and now they hang in her bedroom.
